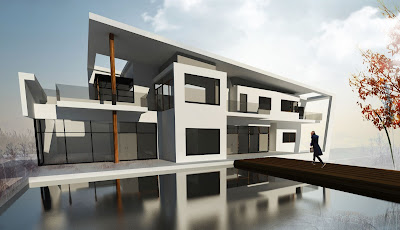Farshid Fakhravi`s Portfolio
...Now and then it is done, it`s about something which you can not help avoiding it,the tendency to create ...
Sunday, March 13, 2016
Sunday, January 3, 2016
Sunday, March 23, 2014
Friday, September 16, 2011
Sunday, July 3, 2011
Friday, April 15, 2011
Wednesday, February 9, 2011
Wednesday, July 21, 2010
Tuesday, April 6, 2010
Monday, March 15, 2010
Subscribe to:
Comments (Atom)








































